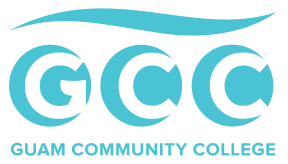Certificate in Computer Aided Design & Drafting
- You are on...
Main Page for Computer Aided Design & Drafting (CADD)
Certificate in Computer Aided Design & Drafting
Total Credit Hours: 39-40
Computer Aided Design and Drafting (CADD) systems are used by drafters to prepare electronic drawings that can be viewed, printed, or programmed directly into automated manufacturing systems. Although this system is extensively used by drafters, they also need knowledge of traditional drafting techniques in order to fully understand and explain concepts. The Certificate in Computer Aided Design and Drafting (CADD) program is designed to provide knowledge and skills required for employment as an assistant draft craftsperson. The Certificate in CADD is an area emphasized in the Architecture & Construction Career cluster, one out of 16 career clusters in Career & Technical Education.
Program Student Learning Outcomes (SLOs):
Upon successful completion of the Certificate in Computer Aided Design & Drafting program, students will be able to:
- Demonstrate knowledge and skills needed to design and draft projects ranging from two to three dimensional designs for commercial and residential buildings.
- Demonstrate basic skills needed to view, print, edit, and create variations of two and three dimensional electronic designs.
- Develop a professional work ethic needed in the architectural engineering industry.
Major Requirements | ||
Course | Course Name | Credits |
English (Choose 1) | ||
| EN110 | Freshman Composition | 3 |
| EN110A | Freshman Composition with Instructional Lab | 4 |
Course | Course Name | Credits |
| AE103 | Basic Blueprint Reading | 3 |
| AE121 | Technical Engineering Drawing I | 3 |
| AE122 | Technical Engineering Drawing II | 3 |
| AE138 | Specifications, Building Codes, Specs & Construction Management | 3 |
| AE150 | Computer Aided Drafting I (CAD I) | 3 |
| AE160 | Computer Aided Drafting II (CAD II) | 3 |
| CE215 | Construction Procedures | 3 |
| CE225 | Construction Planning & Estimating | 3 |
| CS101 | Introduction to Computer Systems and Information Technology | 3 |
| MA110A | Finite Mathematics | 3 |
| MA161A | >College Algebra & Trigonometry I | 3 |
| AE170 | Revit Architecture Essentials | 3 |
Certificate Total | 39-40 | |
| Major Requirements | ||
| Course | Course Name | Credits |
| English (Choose 1) | ||
| EN110 | Freshman Composition | 3 |
| EN110A | Freshman Composition with Instructional Lab | 4 |
| Course | Course Name | Credits |
| AE103 | Basic Blueprint Reading | 3 |
| AE121 | Technical Engineering Drawing I | 3 |
| AE122 | Technical Engineering Drawing II | 3 |
| AE138 | Building Codes, Specs & Construction Management | 3 |
| AE150 | Computer Aided Drafting I (CAD I) | 3 |
| AE160 | Computer Aided Drafting II (CAD II) | 3 |
| CE215 | Construction Procedures | 3 |
| CE225 | Construction Planning & Estimating | 3 |
| CS101 | Introduction to Computer Systems & Information Technology | 3 |
| MA110A | Finite Mathematics | 3 |
| MA161A | College Algebra & Trigonometry I | 3 |
| Choose 1 course from the following | ||
| AE170 | Revit Architecture Essentials | 3 |
| Certificate Total | 39-40 | |
2024-2025 College Catalog
General Requirements for Certificates
Effective fall Semester 2003, several academic policy changes were implemented to ensure that students are adequately prepared to meet business and industry standards. All Undeclared or newly Declared Students enrolled in regularly scheduled postsecondary courses must be enrolled in or must have completed developmental coursework for Math and English or have successfully placed into post-secondary Math and English (or equivalent).
Students must fulfill the English general education requirement by the time they have enrolled in 12 credits of classes. This means that students may take only nine (9) credits before they must begin meeting the general education requirements. All declared students in Certificate programs will be required to successfully complete minimum general education course requirements. For more information, refer to the Admissions Information, General Education Policy section of this catalog.
A. General Education Requirements
Students must demonstrate proficiency in reading, writing, understanding and speaking English as indicated by one of the following:
- Test out of the English Placement Test (or equivalent), or
- Satisfactory completion of EN097 courses and
- Test out of the Math Placement Test (or equivalent), or
- Satisfactory completion of MA098 course
*Students in the Certificate of Construction Technology program can successfully complete their math requirements with MA094 Mathematics for the Trades in lieu of MA098 Intermediate Algebra.
B. Major Requirements. Total Major Requirements vary by program. Minimum Total Credits Required for a Certificate is 30 credits.
* No course may be counted for both Major and General Education requirements.
** Placement testing is not mandatory for admission to the College. Completion of placement testing or equivalent, however, is required for enrollment into English and mathematics courses. Therefore, students who plan to enroll full-time in a program should take the placement test to be eligible for a full load of courses.
2024-2025 College Catalog
Upon successful completion of the Certificate in Computer Aided Design & Drafting program, students will be able to:
Demonstrate knowledge and skills needed to design and draft projects ranging from two to three dimensional designs for commercial and residential buildings.
Demonstrate basic skills needed to view, print, edit, and create variations of two and three dimensional electronic designs.
- Develop a professional work ethic needed in the architectural engineering industry.



![[title]](https://guamcc.edu/sites/default/files/styles/program_slider/public/constuction-technology.jpg?itok=CnbIEolm)


