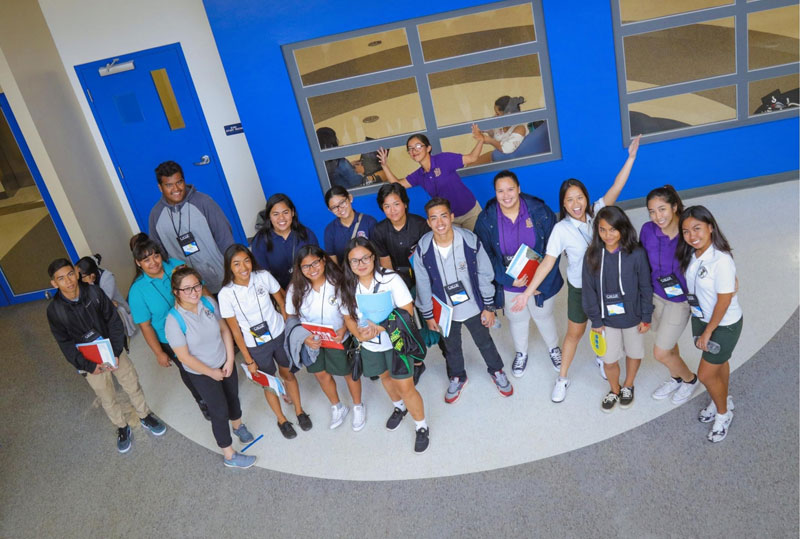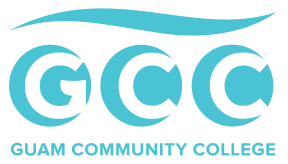Facilities
- You are on...
Main Page for Facilities
Contact Us

Make A Smooth Transition to GCC
Facilities
About Facilities
This department maintains GCC’s building structures by repairing, constructing, and conducting preventive maintenance to create a conducive learning and working environment for secondary and postsecondary students, faculty, staff, and visitors to enjoy.
GCC's Mangilao campus consists of nineteen building structures spread across 32.7 acres. These structures include the Technology Center, Student Services and Administration, Anthony A. Leon Guerrero Allied Health Center, Learning Resource Center, Student Center, Foundation, the Multi-Purpose Auditorium, buildings A, B, C, D, E, 100, 200, 300, 500, 600, and 900, and an eatery. Planned improvements to buildings and infrastructure is described in the GCC Physical Master Plan, 2020~2030 (below).
Technology Center – Building 1000
Originally built in 1977, this building was renovated after being severely damaged by Typhoon Pongsonga in 2000 and dubbed the Technology Center. This two-story building is home to several programs including Computer Science, Computer Networking, Food & Beverage Management, and Visual Communication. While PC and MAC computers are readily available throughout the building, students continue to enjoy the spacious hallway furnished with tables and chairs to hold group sessions or simply lounge between classes. Audiovisual systems are also available in most classrooms.
Student Services and Administration – Building 2000
GCC recognized that serving students at a centralized location would be most efficient.
The two-story Student Services and Administration (SSA) building brings together several student-related services and offices such as Admissions & Registration, Assessment & Counseling, Financial Aid, Accommodative Services, High School Equivalency, Continuing Education and Workforce Development, Cashiers Office and the Planning and Development Dept. The Office of the President, Vice President for Academic Affairs, Vice President for Finance and Administration, and corresponding departments are also located at SSA.
Anthony A. Leon Guerrero Allied Health Center – Building 3000
The Anthony A. Leon Guerrero Allied Health Center (AHC) opened in December 2009. This two-story structure provided an additional 22,000 square feet of space to GCC’s campus. While Medical Assisting, Practical Nursing, and Pre-Nursing classes are offered in the classrooms and labs (e.g., computer, microbiology, nursing, and medical labs) the Lourdes Leon Guerrero Lecture Hall (seats 60 persons) and the Shigeru & Dorothy Okada Lecture Hall (seats 50 persons) provides a venue for larger presentations, etc. Both Halls are equipped with a high-definition multi-media system.
Learning Resource Center – Building 4000
The Learning Resource Center (LRC) opened in December 2010. This two-story 22,000 square feet building is LEED Gold certified (Leadership in Energy and Environmental Design) featuring photovoltaic solar panels, digital temperature controls, energy-efficient windows and lighting, and furniture made of recyclable materials. Patrons enjoy a reading area, collection section, computer work areas, a computer lab, group meeting rooms, and audio and visual rooms.
Student Center – Building 5000
The two-story Student Center opened in December 2011 adding yet another 22,000 square feet of space. Students relish having access to the plaza, student square, lounge, meeting rooms, tutoring center, computer lab, and health center. The Student Center houses several offices including the Center for Student Involvement office, Council on Postsecondary Student Affairs (COPSA), and student organizations. In keeping with the College’s sustainability efforts, the Student Center will likewise be equipped with photovoltaic panels.
Foundation – Building 6000
This newly renovated two-story building (21,000 square feet) opened in early November 2012. While four classrooms, along with a café, bookstore, and a recycling station are all located on the first floor, the second floor is designated to support Guam’s adult education program. Here, adult learners enjoy state-of-the-art classrooms, computer testing rooms (GED®, Comprehensive Adult Student Assessment System (CASAS)), a classroom lab (English as a Second Language), and offices (faculty, counselor, and program staff). GCC is pursuing LEED (Leadership in Energy and Environmental Design) certification as the building features photovoltaic solar panels, energy-efficient windows and lights, and digital temperature controls.
Buildings A, B, C, and D
These concrete buildings were constructed in the 1970s. Classrooms make up the majority of space allocated at this building along with two offices, Management Information System and Student Support.
Building E 100 and 200
Formally known as building 100 and 200, these newly renovated structure features some of the greenest technologies in the market. Well on its way to becoming another LEED-certified building on GCC's campus, this educational facility is home to several programs offered by the institution including Pre-Architecture Drafting, Computer-Aided Design & Drafting, Education, Early Childhood Education and English.
Building 300
The New GCC Multipurpose Auditorium, or MPA (building 300), has a total 12,500 square feet and cost $4.45 million. With this square footage, the college has been hosting various student orientations, college assemblies and large-scale meetings. The new LEED Certified building is equipped with state of the are Air-conditoning system, rainwater catchement, solar PV system, energy efficient features and is able to host a maximum of 500 individuals. This new MPA is the college's new home for events and activities requiring spacious settings and comfort. One of the best features of the building is its ability to divide its mainhalls into four sections allowing for multiple events to occur at any given time.
Building 400
Buildings 500, 600, and 900
These steel frame buildings, originally built between 1964 and 1972, are scheduled to be renovated (Physical Master Plan, 2011-2015). As building 100 is scheduled to be renovated in 2015, Criminal Justice and Cosmetology programs have been relocated to other buildings. The Automotive Service Technology program is located at Building 500; the Construction Technology program is centralized at Building 600. Classes related to Automotive Service Technology and the Truck Diesel Technology programs are offered at Building 900. Building 400, known as the Multipurpose Purpose Auditorium, seats up to 200 and may be sectioned off into four separate meeting rooms. Adjacent to the auditorium is the Culinary Arts program.
GCC Physical Master Plan, 2020~2030:
The Plan, unanimously approved by the GCC Board of Trustees in February 2013, was previously disseminated and endorsed by GCC's stakeholders (e.g., students, faculty, staff, and community). This ambitious plan, which intends to phase in projects at the Mangilao campus, provides deliberate improvements to facilities and infrastructure. New buildings (e.g., Forensic DNA building, parking structures, Multi-Purpose Auditorium, and Clock Tower), renovations (e.g., Technology Center and Administration Building), and improvements to the infrastructure (e.g., generator, water, fire, network, and safety), are among the capital improvement projects outlined in the Plan. Click GCC's 2020-2030 Physical Master Plan to view the entire document.
Facilities or Maintenance Work Request:
Use eMaint, GCC’s management software system, to submit a request or to report a facility-related problem via email work.order@guamcc.edu. In addition to the requestor’s name, telephone number, email address, building number or name, room number, and department, a detailed description of the requestor's problem should follow along with the date service is needed. Once the work order is processed, an electronic copy (pdf) will be sent via eMaint's automated system to the requestor. Send an email to P&D's administrative assistant to follow up on a work order request.


